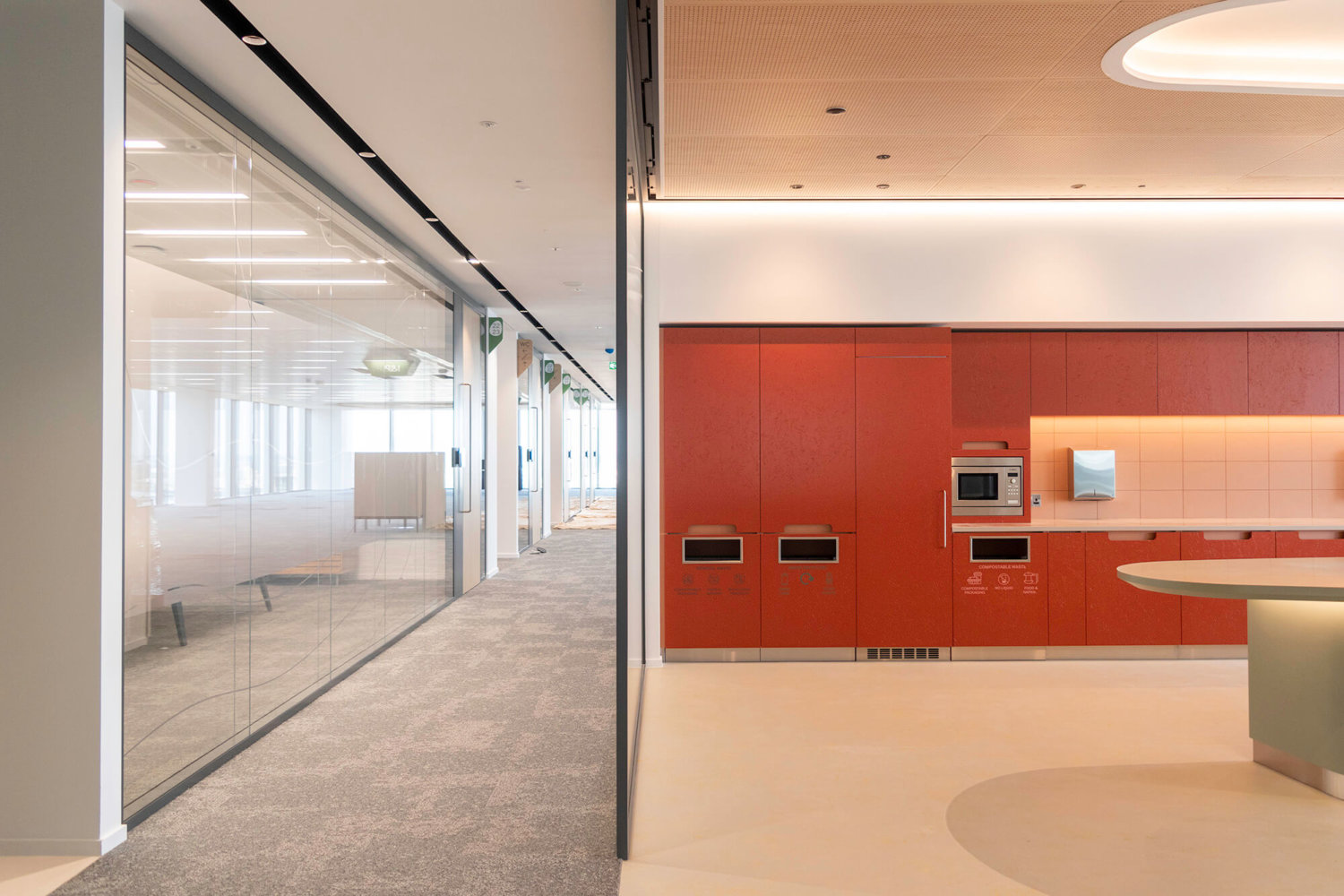European Bank for Reconstruction and Development (EBRD)
The European Bank for Reconstruction and Development has relocated its headquarters to Five Bank Street, Canary Wharf.
This building was selected to reflect the bank’s commitment to sustainability and London. Designed by world-renowned architect Kohn Pederson Fox, it is one of the most environmentally advanced and efficient offices in the UK. EBRD occupies the top 13 floors, with each one boasting stunning panoramic views across the Thames.
Details
Client:
European Bank for Reconstruction and Development (EBRD)Contractor:
Overbury
Location:
Canary Wharf, LondonType:
- Commercial
Services:
- Internal Signage and Wayfinding
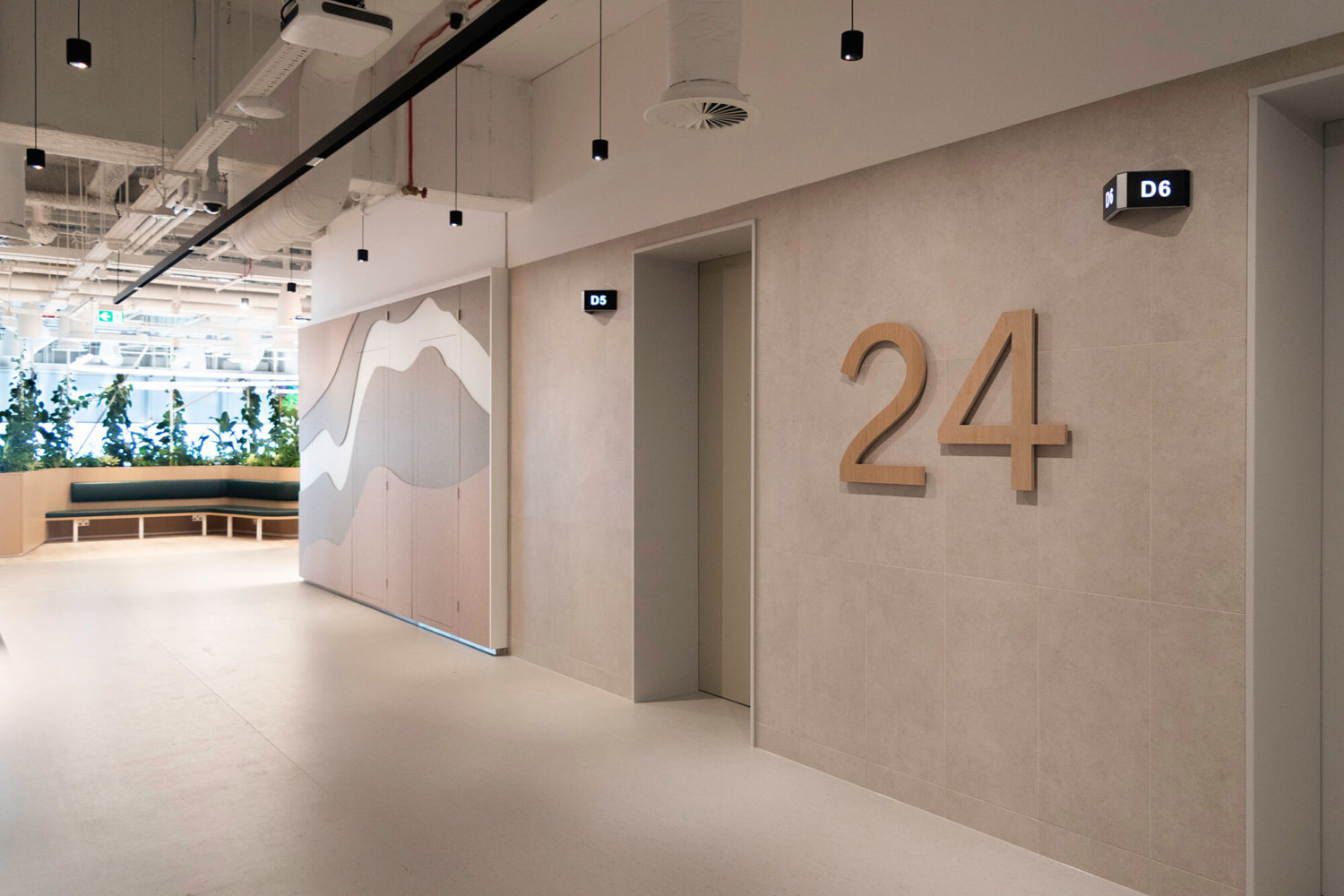
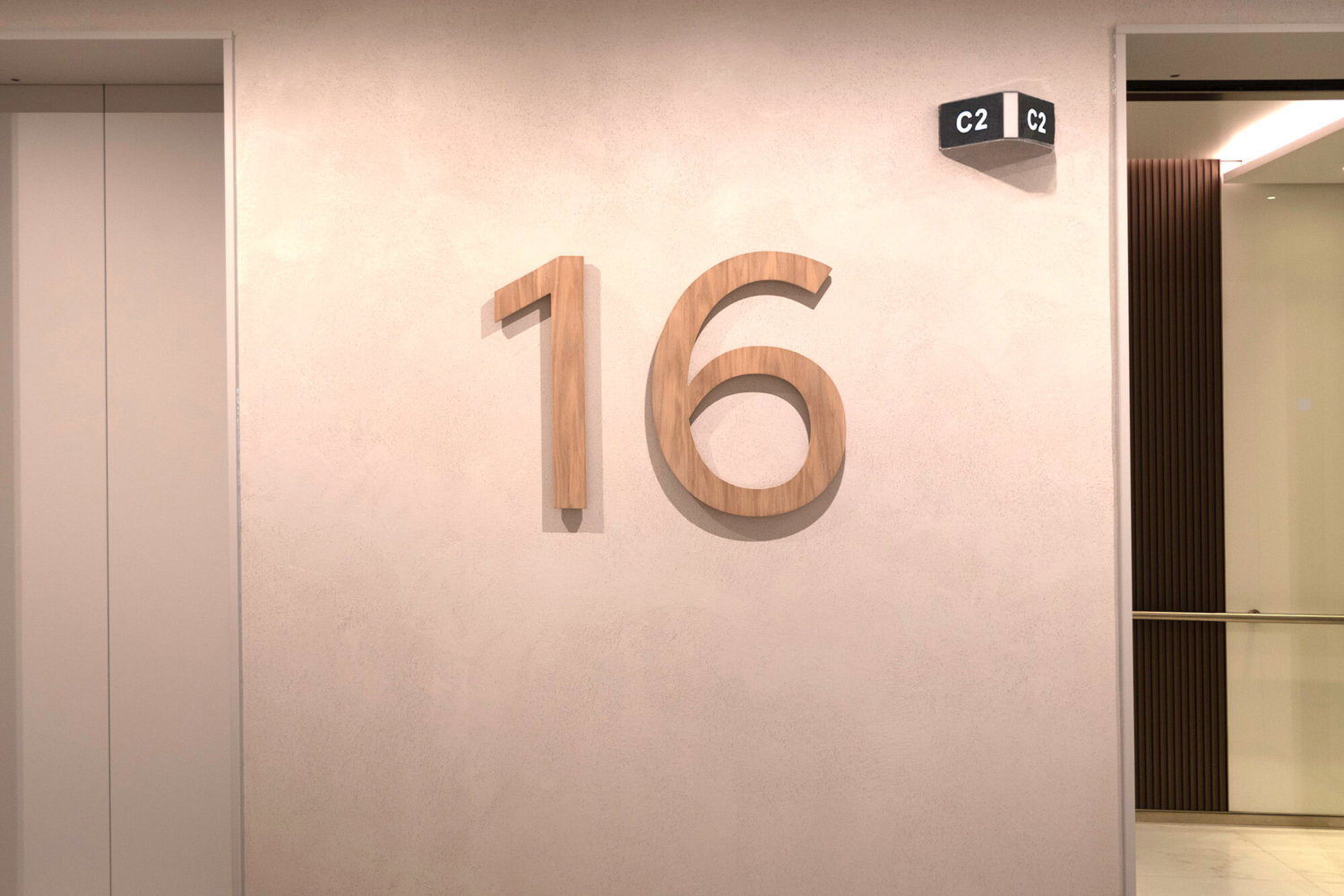
As the doors open onto the lift lobby, you’re greeted by a beautifully crafted and sustainably sourced birch plywood floor level indicator. Veneered in European oak, it confidently reassures you of your location, whilst expertly tying in with the calming, neutral palette of the interior colour scheme. Each lift lobby has been finished with a PVC-free vinyl application to the elevator doors.
The use of oak continues in the form of wall-mounted wayfinding signs to guide clients, employees and visitors. The layered birch and oak is carefully hand-finished to display the beauty of the natural wood grain.
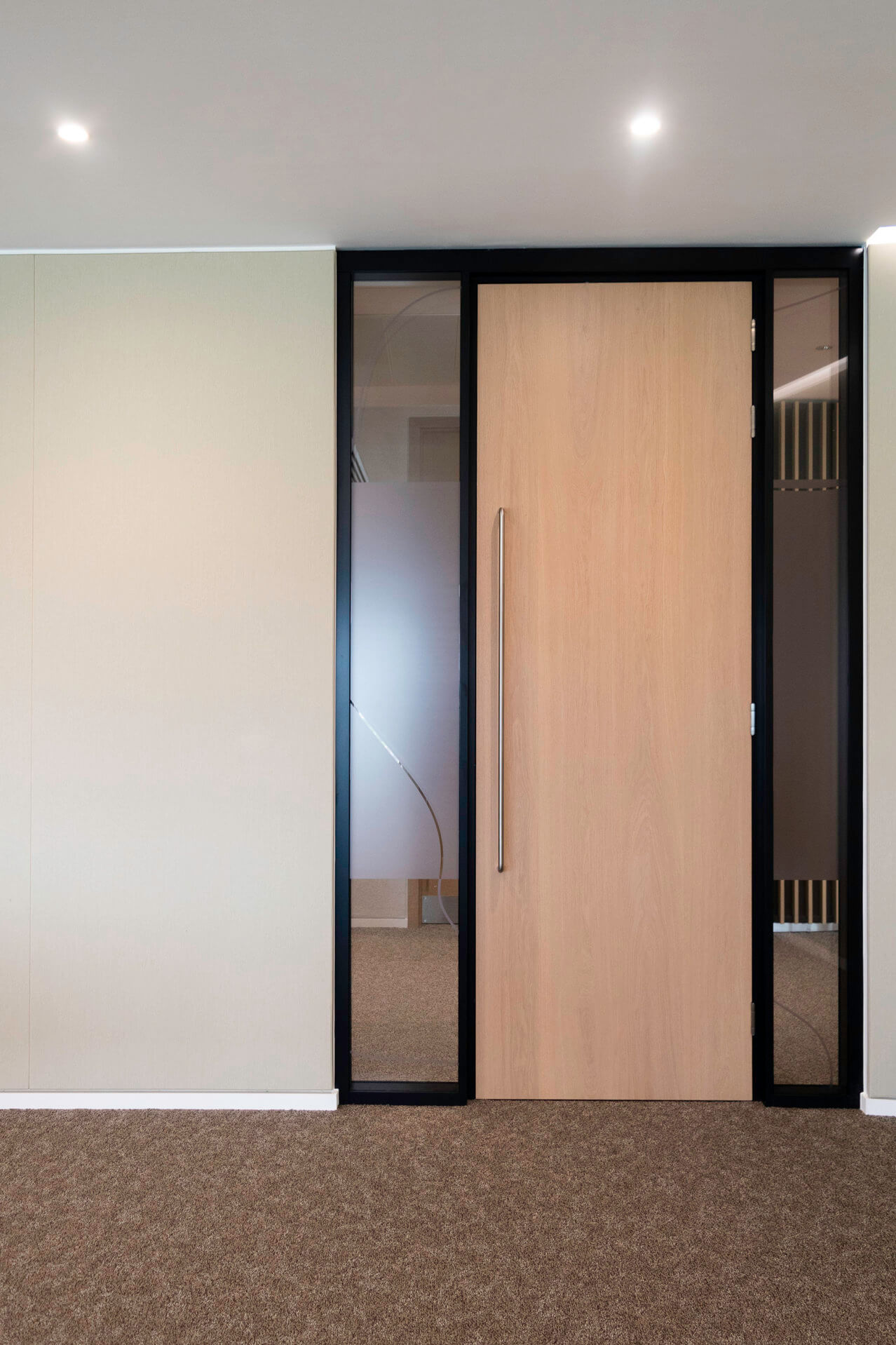
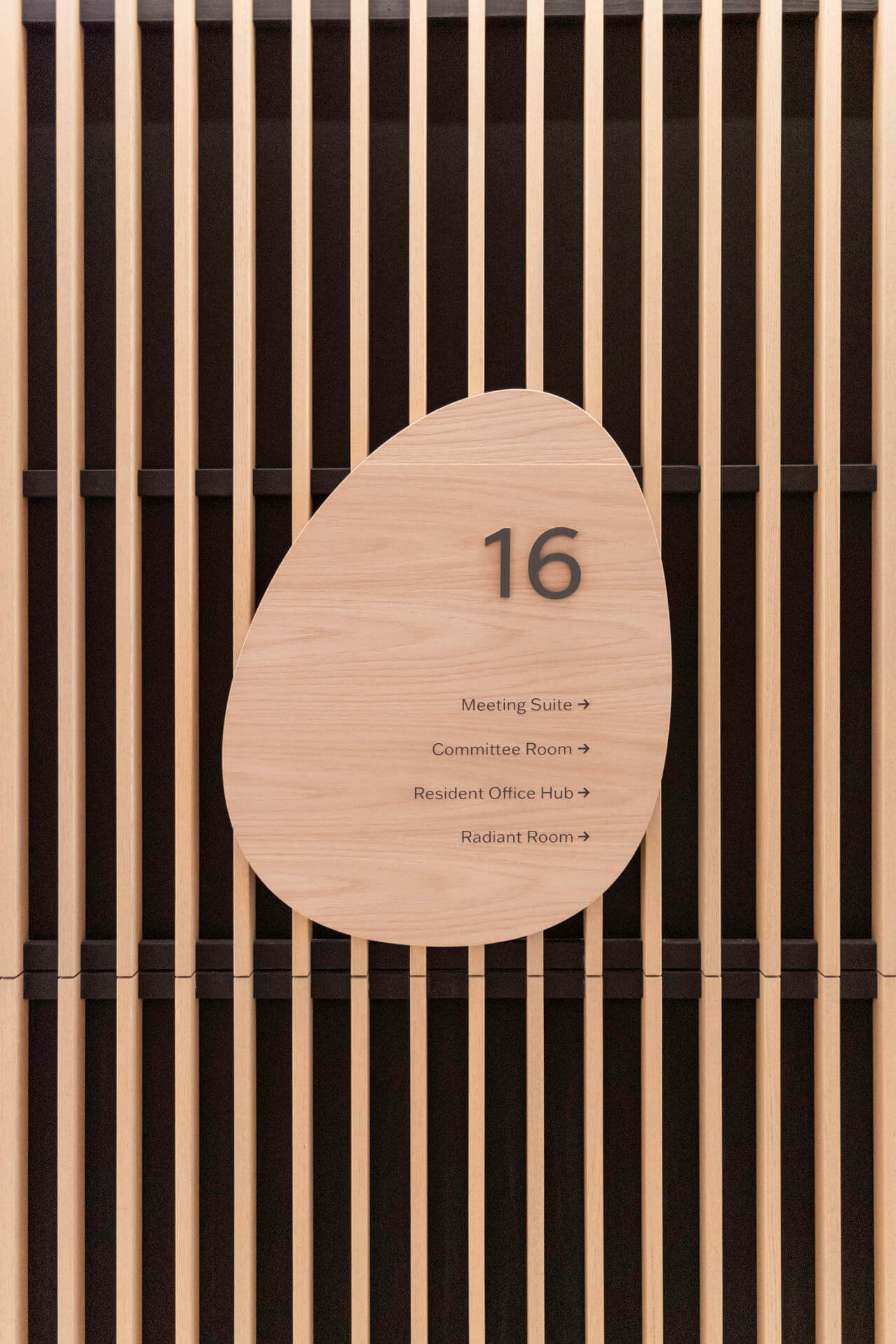
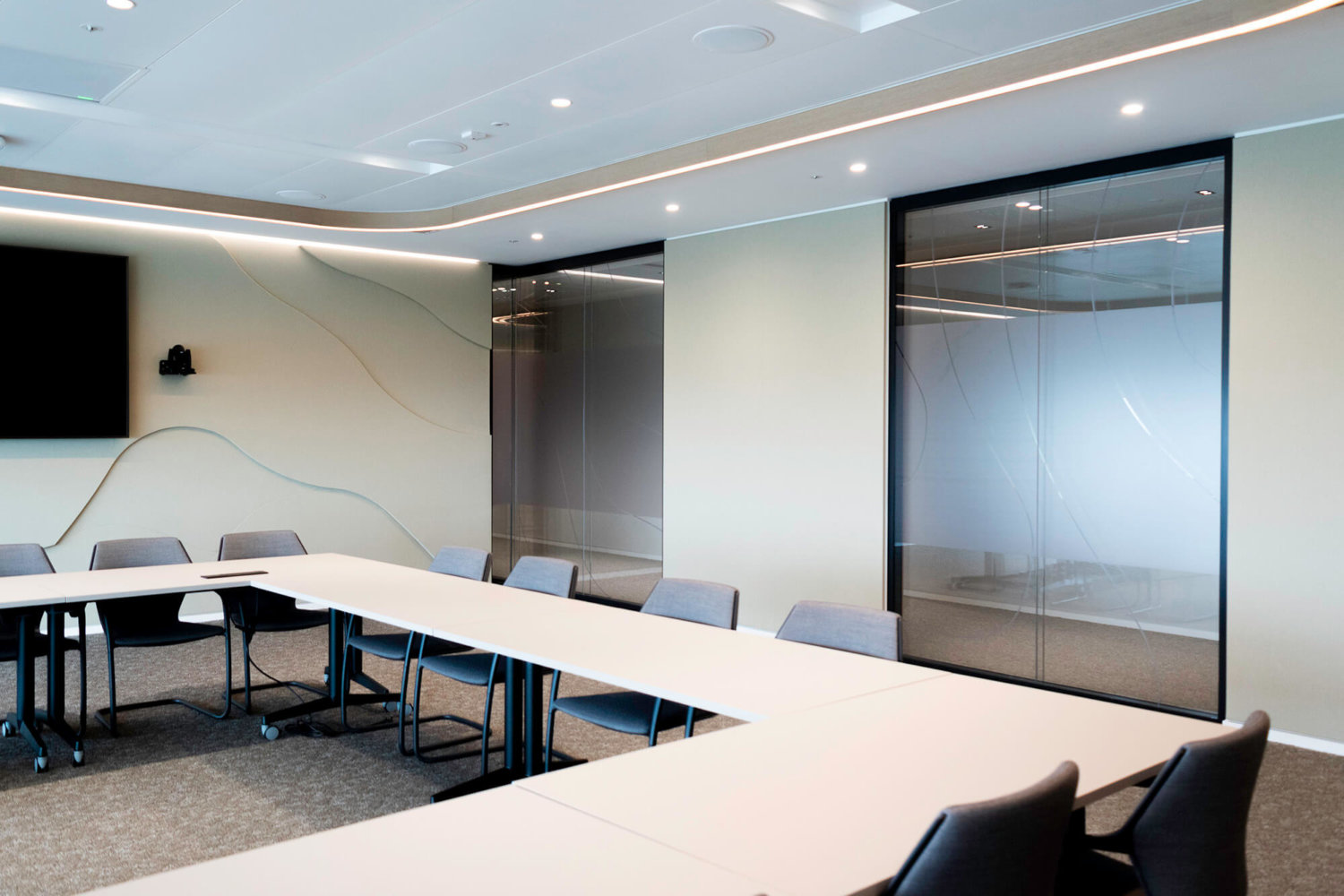
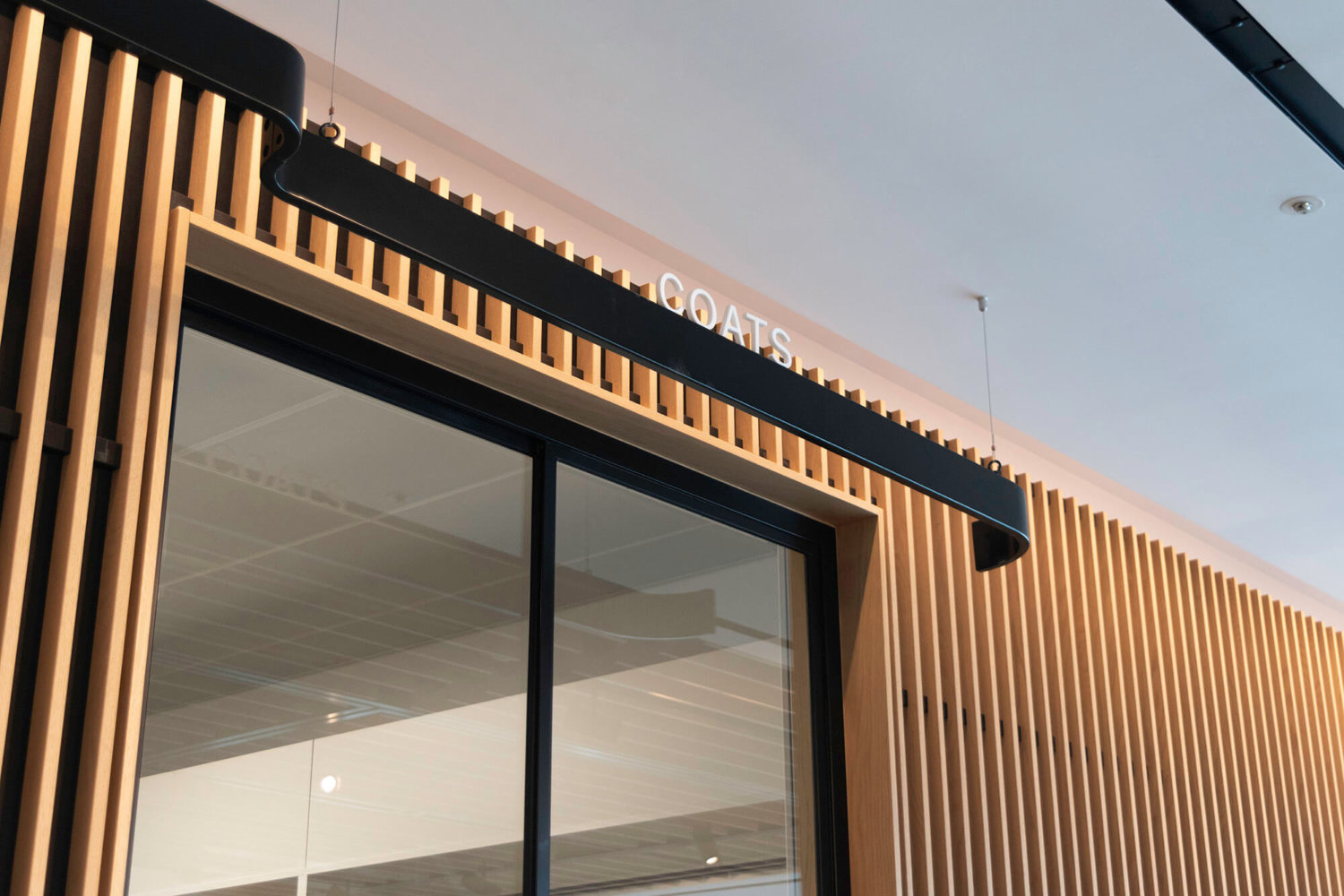
The Auditorium, a multi-functional space with a cloakroom for guests, can be found on Level 12. The bright and airy space has a stage to one side and a stunning olive wood logo, flanked with the flags of the EBRD member countries. In contrast, the large Ground floor reception logo, crafted from stainless steel, installed at height and curved to match the radius of the reception wall, is perfectly at home in the imposing reception area.
Inspired by the nations which form the EBRD member countries, the glazing on the offices on the Directors’ floors feature the national flower or plant of each of the member countries.
To suit a hybrid working model, there are a variety of different sized meeting rooms across the workplace. Over all 13 floors, each pane of glazing manifestation was carefully designed, enabling the pattern to flow seamlessly across entire lengths of the floor, whilst still allowing for different levels of privacy.
As you navigate between the floors, the stairways have placemaking elements such as oak level indicators, directional fingers, and motivational signs encouraging you to take the stairs to the well-stocked refectories. There is a coloured manifestation strip following you up each flight of stairs, which echoes each floors’ individual colour theme.
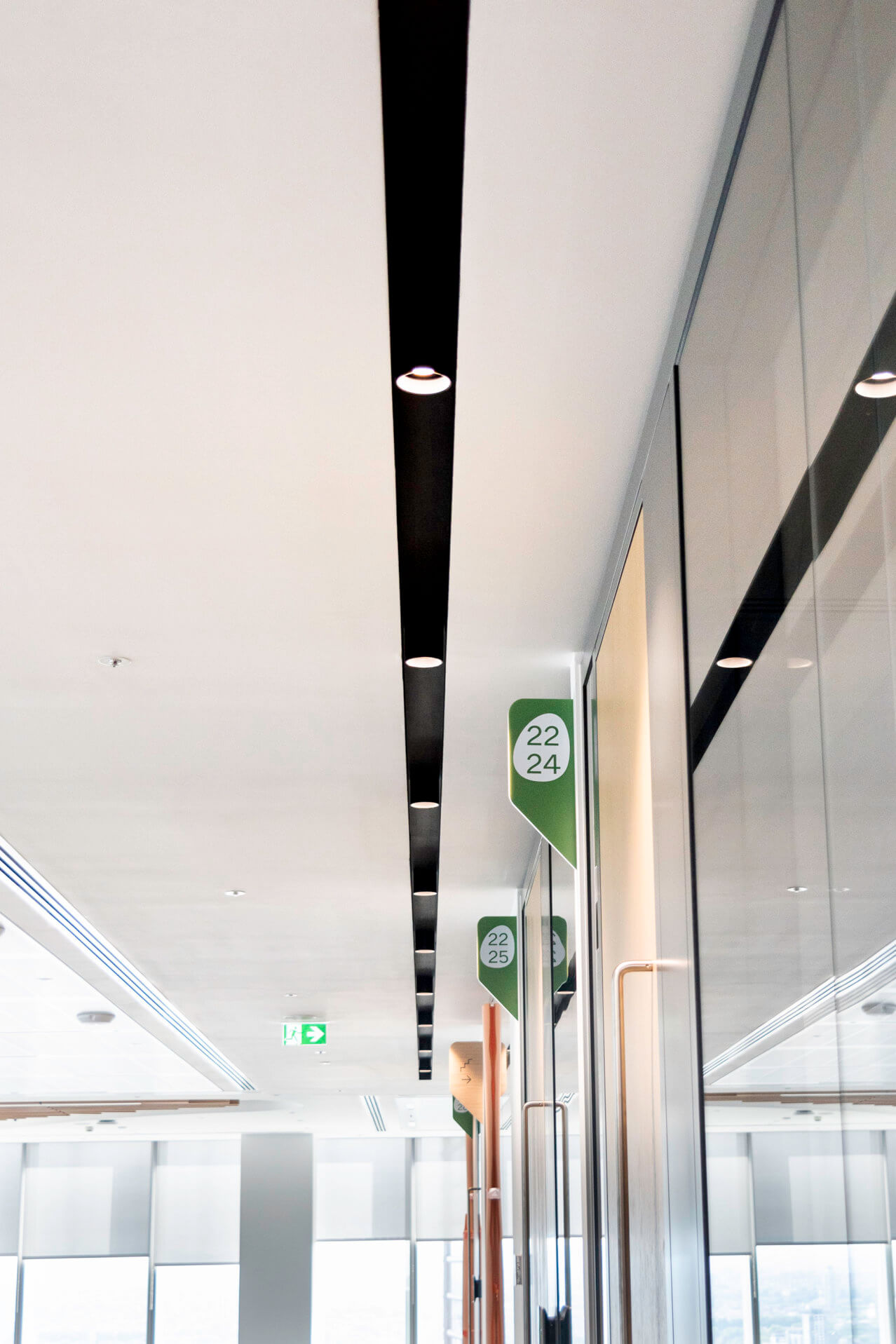
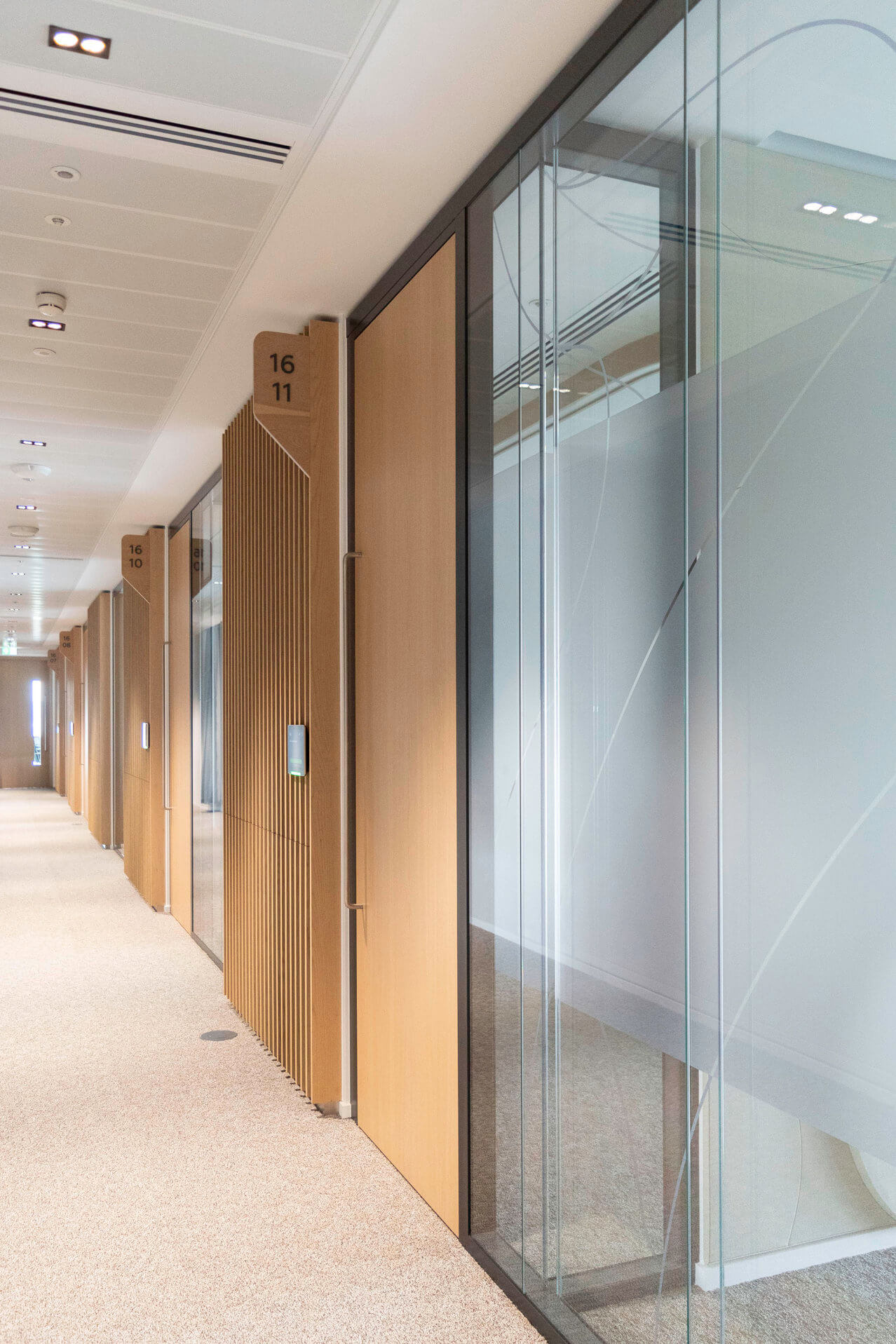
Suspended acrylic signs for each department follow the colour theme for each floor in the open plan layout; these colours are carried throughout the workplace with the meeting room blades and other placemaking elements.
Other areas are marked by environmental graphics which have been applied to the doors and paired with blade signs. This clear and simple wayfinding design especially helps those who only occasionally work from the office!
As a final touch, the Boardroom desks were completed with bespoke nameplate holders, each housing a selection of miniature flags of member countries.
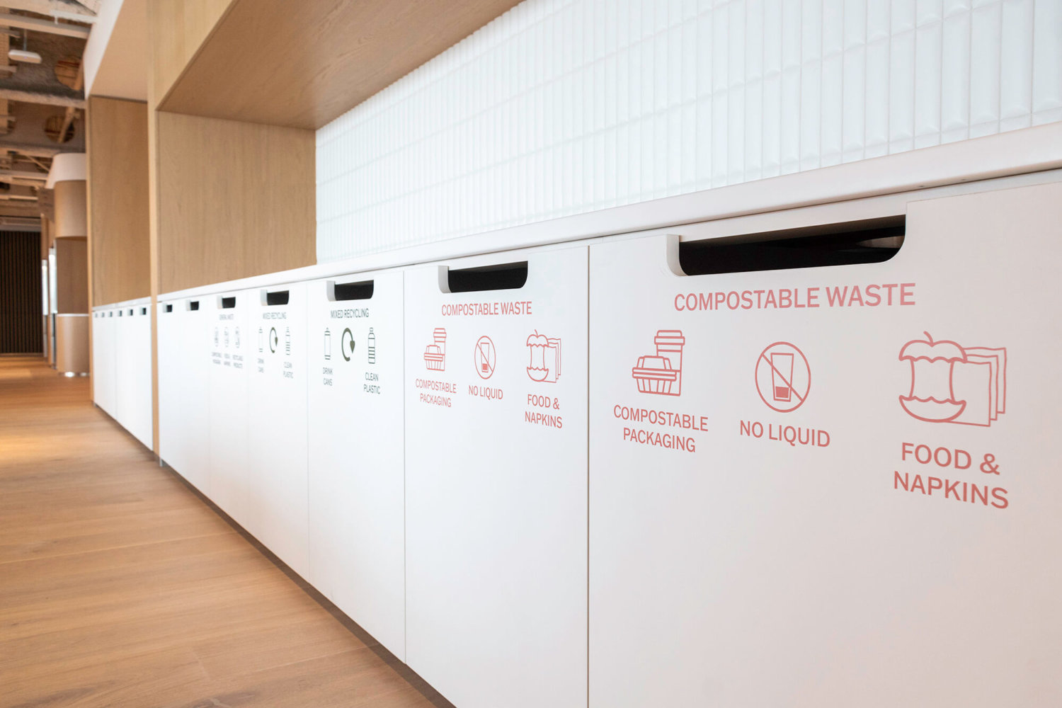
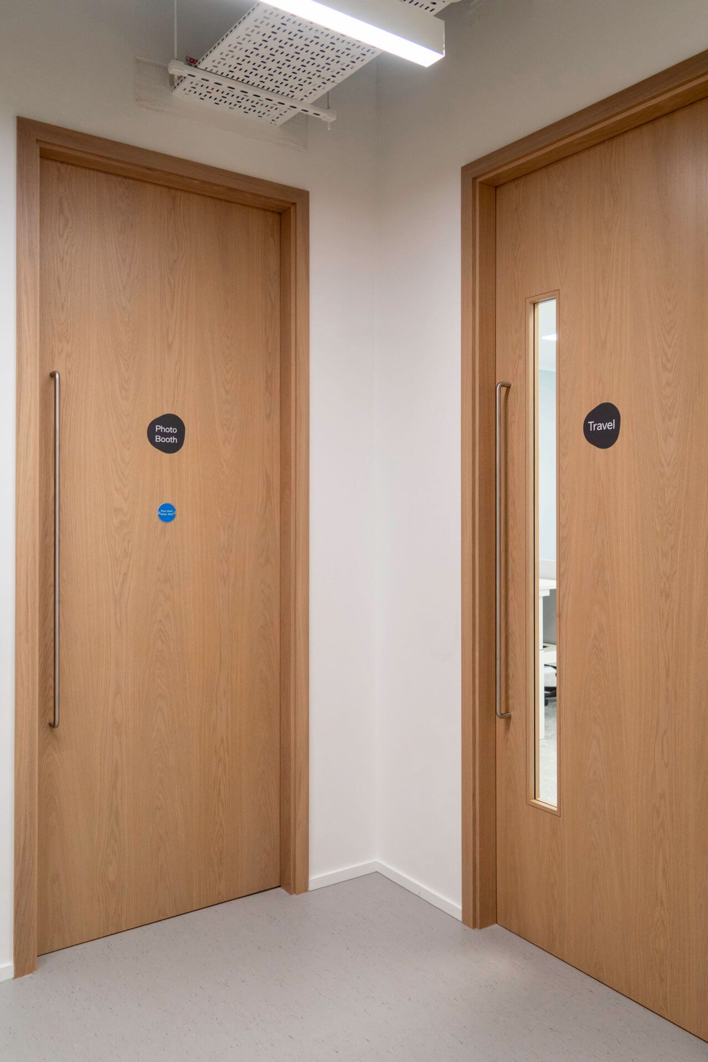
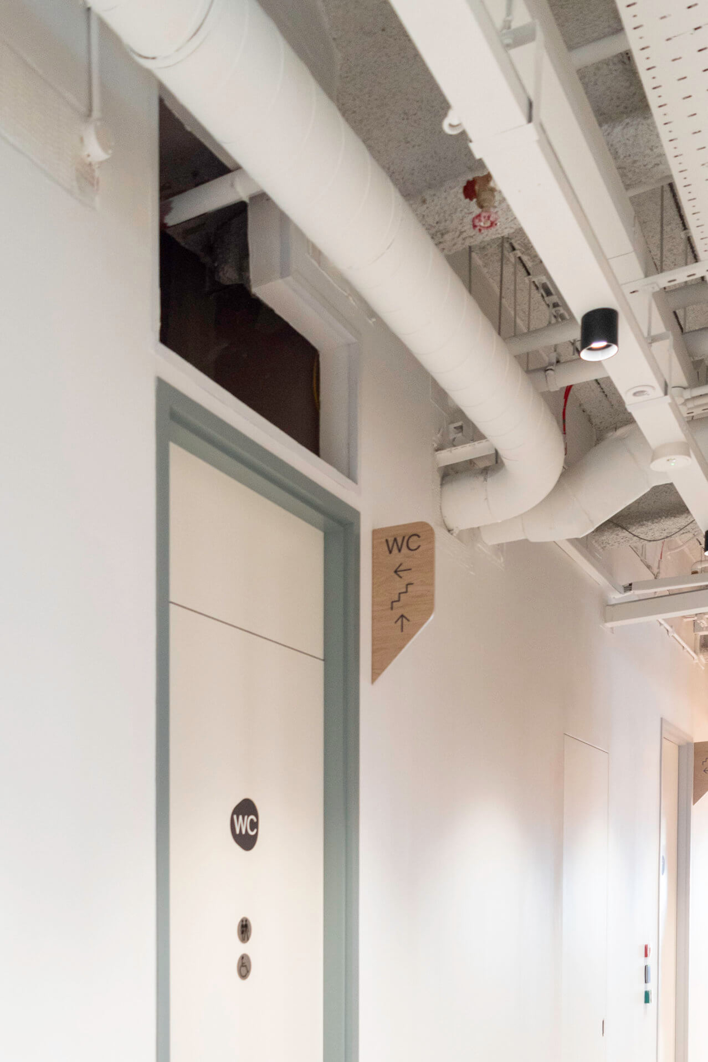
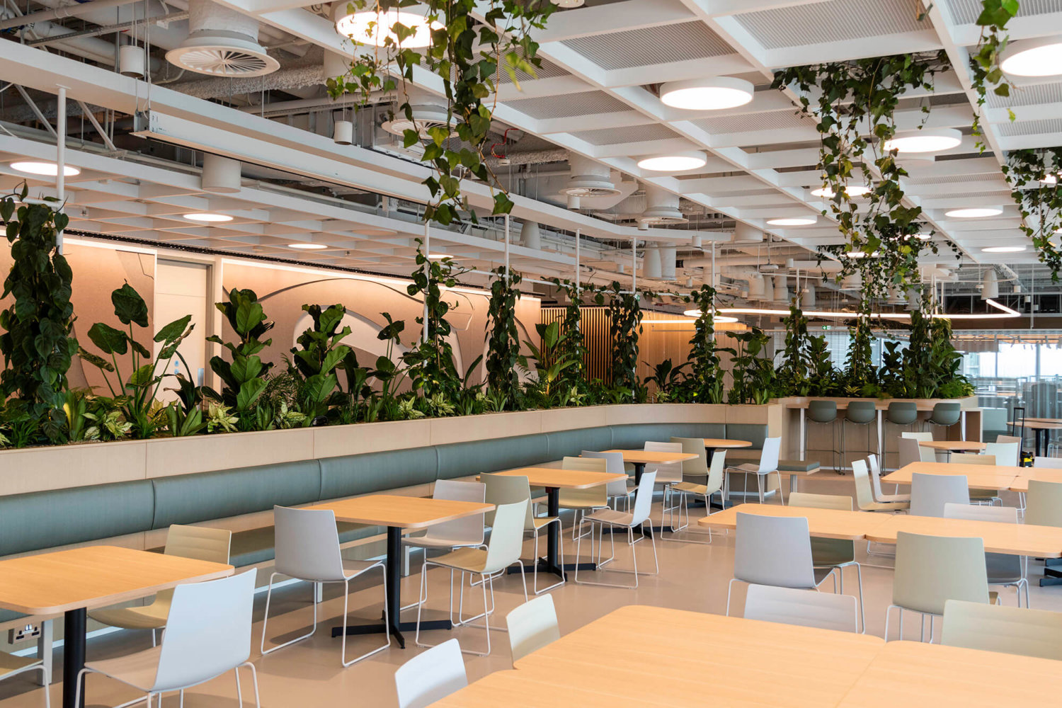
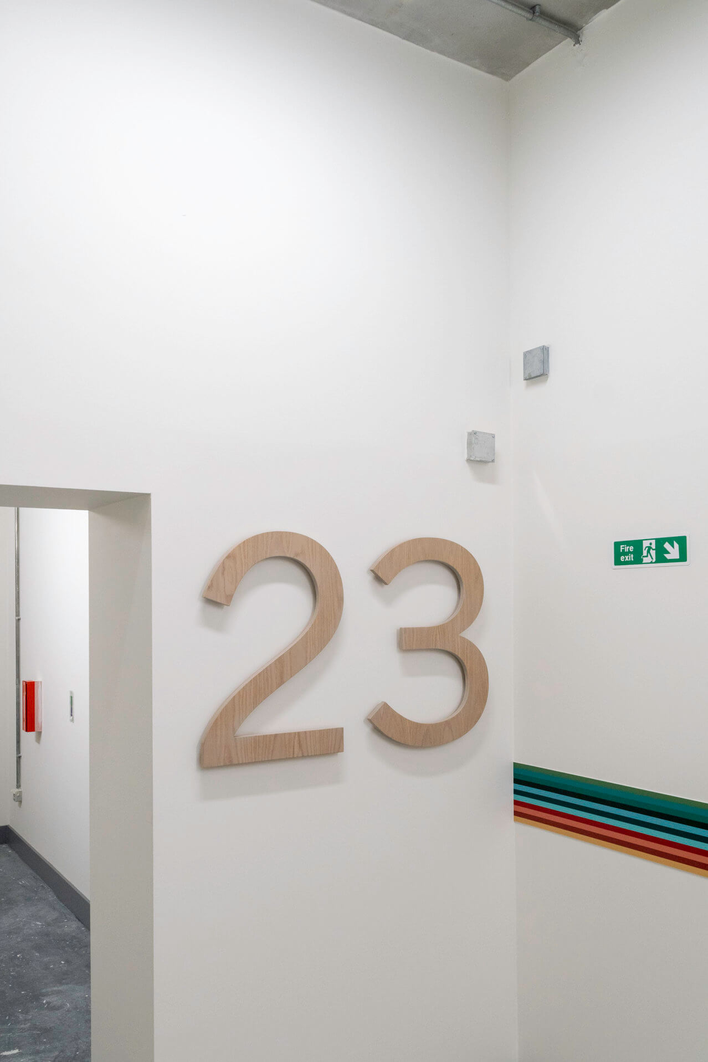
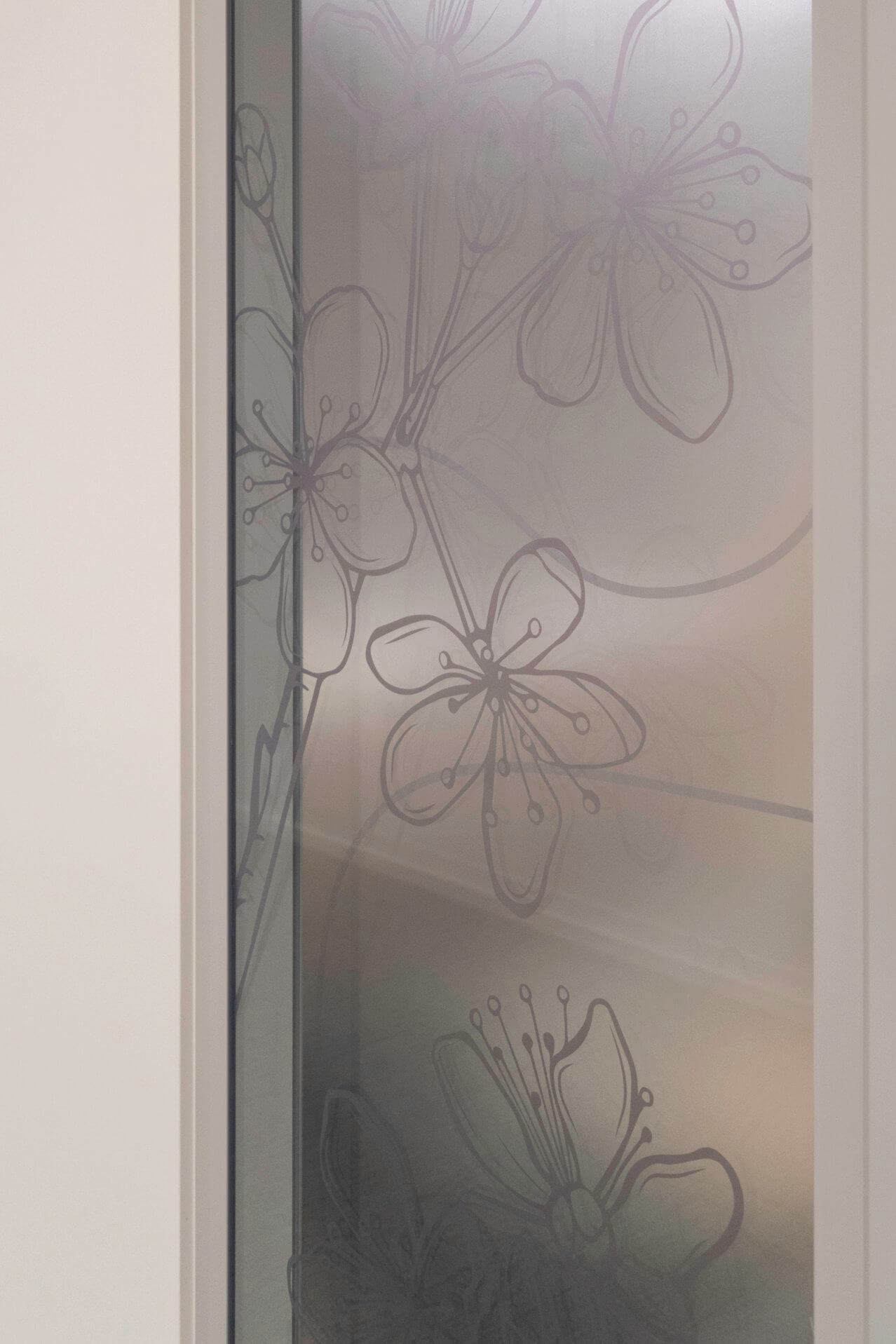
The completed scheme has resulted in a beautiful, light and welcoming workplace. Expertly designed and crafted wayfinding and placemaking elements make the navigation of the 365,000 sq. ft space simple.
Bespoke pieces which incorporate the brand pillars and Member Constituencies have been included in the scheme, demonstrating the consideration we take with every brand with which we’re entrusted.
Working with the architects, the signage was designed and manufactured to achieve the client’s goal of BREEAM and WELL compliance.
